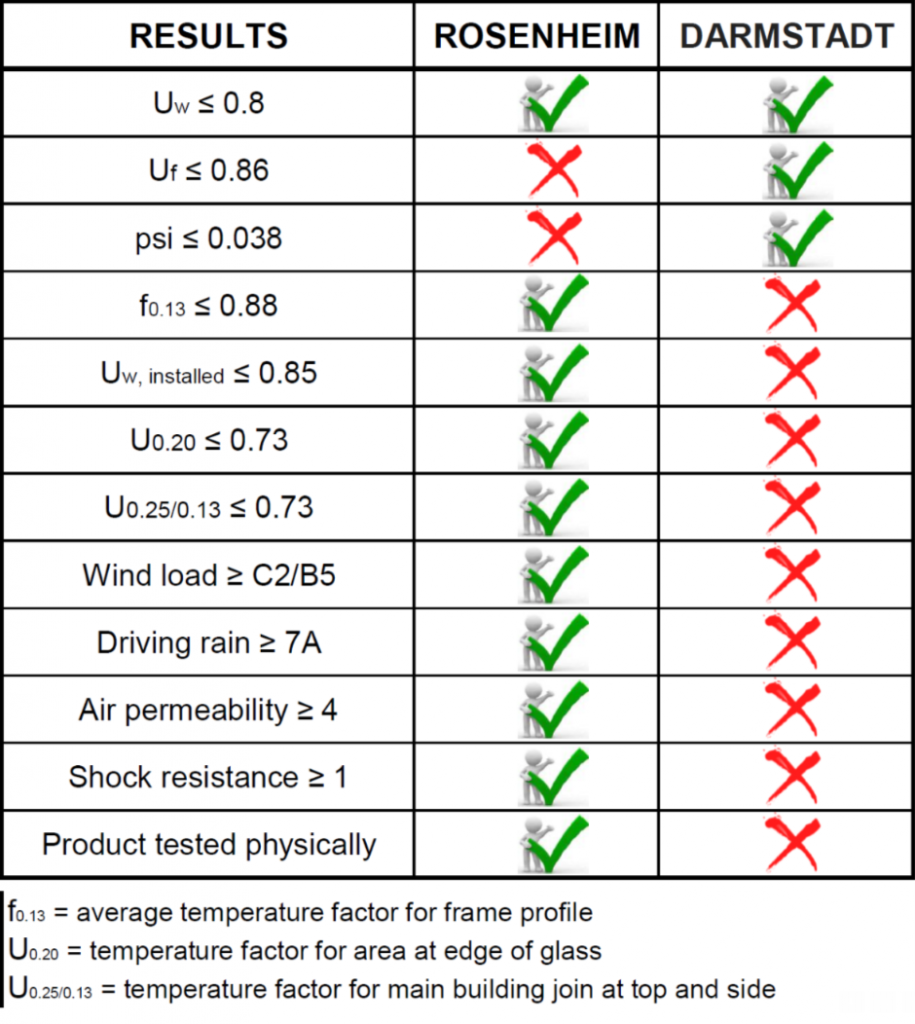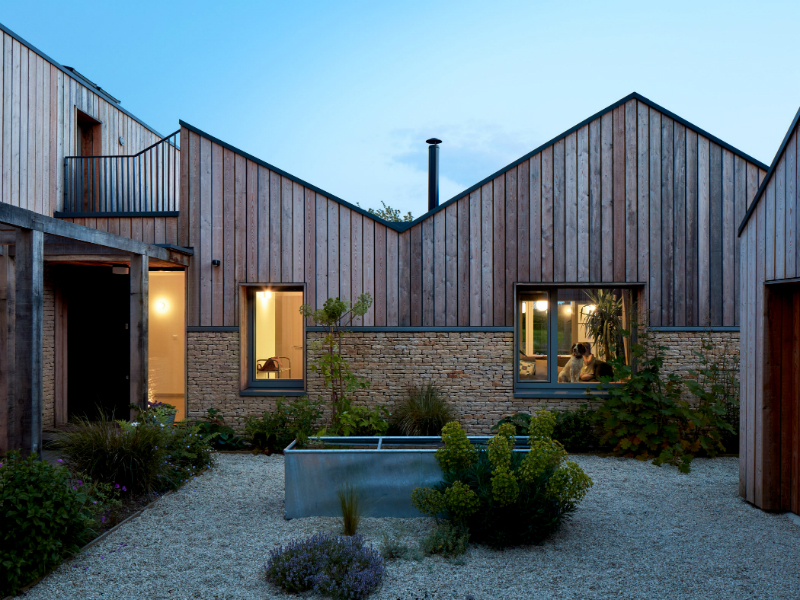Passive House designs enable others to build houses that save energy, improve air quality and reduce noise pollution. These designs are ideal for low energy properties looking for energy efficient systems that will provide optimum levels of comfort throughout the year. These systems are distinguished by their thermally broken and airtight profile; windows that are triple glazed usually have panes of glass filled with argon or krypton gas – these are the most efficient.
Passive houses are built to optimise thermal gain. Due to this, the overall energy that’s required to heat a passive house is an extraordinary 90% lower than other buildings! They do not rely on traditional heating sources like boilers, instead, they use renewable energy sources like solar panels, geothermal energy or heat pumps.
The Passive House Design
Passive House created its designs to provide ultra U-values as low as 0.62, which will help to minimalise heat loss and keep your property warm and cosy throughout the year. You will receive high amounts of energy for hardly any effort or cost, perfect. To ensure that there are stable temperatures throughout your home, there are five principles that provide this environment:
- No thermal bridging – making sure that the floors, walls and roofs are correctly insulated with no gaps.
- High quality insulation – the insulation is vital to minimalise the heat exchange with the outdoor air, therefore stone wool may be introduced as a form of high quality insulation material.
- Superior windows – ensuring that the building is well insulated, consider high quality windows which have low U-values or perhaps a triple glazing solution.
- Airtight construction – there should be no uncontrolled airflow between inside and outside.
- Mechanical ventilation with heat recovery (MVHR) – insulating a building comes with high quality ventilation to recover heat from used air, then transferring this to the fresh air coming back in. Resulting in minimal heat loss and incredible indoor air quality.
Passive Houses are built to ensure that you are getting the maximum thermal gain possible, and minimise the amount of heat escaping. Introducing these five principles within the original construction process allows the building to become airtight and well insulated. This involves picking the correct materials for walls, windows and insulation – giving you and your loved ones the cosy and comfortable space you have always wanted.
Passive House Insulation
With 200mm of insulation layers, Passive houses are super insulated with triple glazed windows, ensuring that your home is warm and cosy throughout the year. A high level of comfort is one of the most beneficial aims of Passive House designs, this is achieved by using high quality windows, insulated walls, roofs, and floor slabs to keep the building warmer in the Winter and cooler in the Summer.
The airtight layer created by the insulation has an important role in Passive House buildings. By reducing any form of heat loss from draughts, whilst protecting the building elements from condensation, a condensation airtightness layer should be maintained easily. This layer must be tested under pressure and achieve a maximum of 0.6 air changes per hour for new builds and 1 per house for more retrofit properties. The insulation serves to minimise the heat exchange with the outside environment, ideal for keeping your family comfortable and relaxed each day.
Passivhaus Certification – What’s the Difference?
As the Passivhaus principal has been spreading all over the world, Germany has advanced the Passivhaus certification. Dr Feist, who founded the Passivhaus idea, is the owner of the private organisation “Passivhaus Institut” in Darmstadt, which developed this building standard 20 years ago and managed to spread it into many countries.
The independent test centre Rosenheim (like the BBA in the UK) has developed a new Passivhaus certification for windows and thereby has
achieved an official standard. Dr Feist is only interested in the thermal performance, whereas Rosenheim is also interested in the physical tests of the window and its performance, like water tightness, air permeability and shock resistance.
The thermal performance of Rosenheim’s certification is more detailed – it does not state the PSI or Uf value, but instead details the temperature factor of the glass edge and of the main building. It also measures the average
temperature factor of the frame profile as well as the Uw installed.

Your Passive Solution
If you would like to find out more about our partnership with Passive House, and the range of products and services that we offer, then contact us today. Contact us and find your local Distribution Partner and we can help you kickstart your next project!
