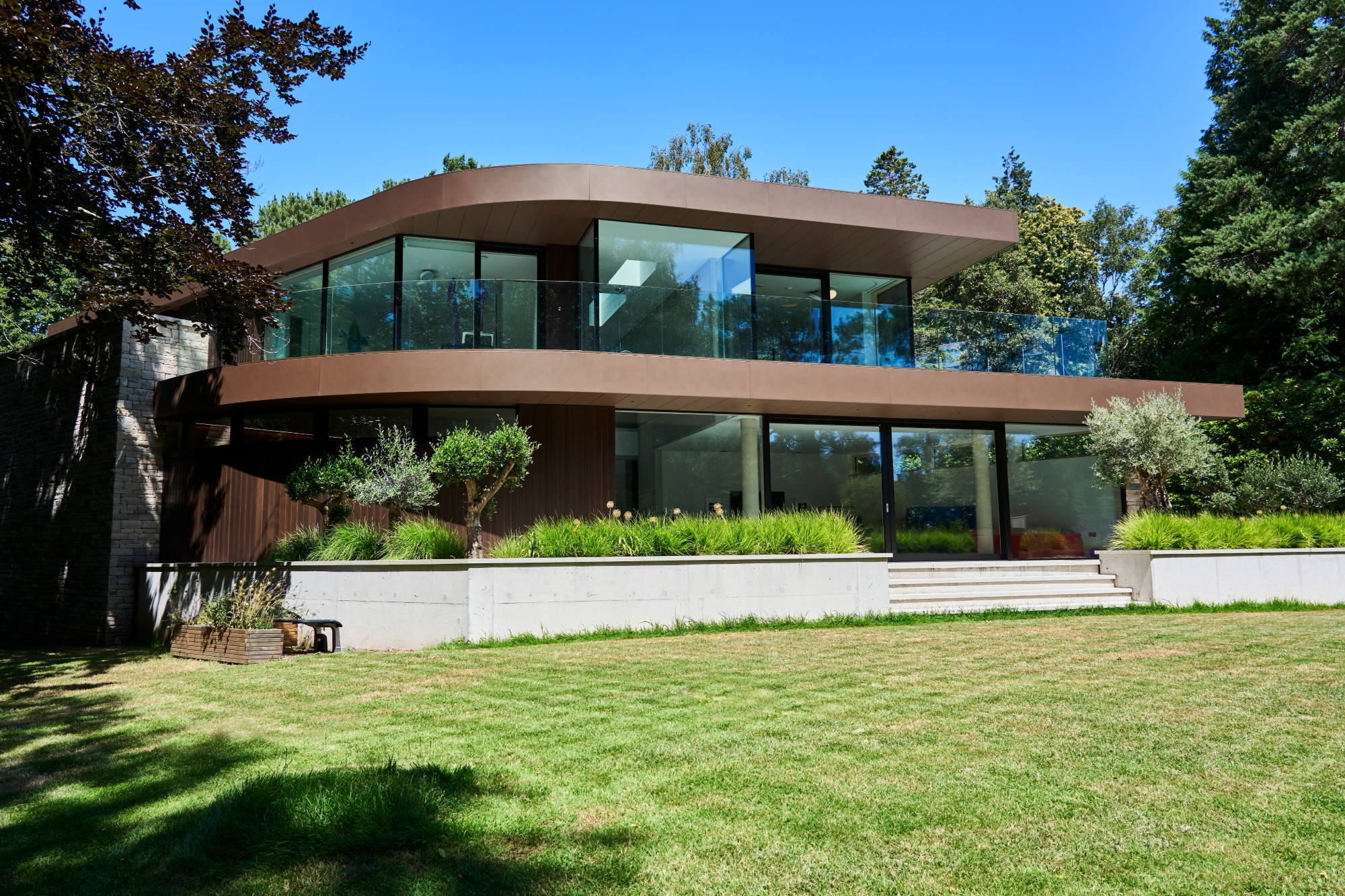Nestled in the heart of a prestigious area on the Dorset coast, this exceptional self-build home captures the essence of coastal living calm, connected, and beautifully balanced. The owners envisioned a light-filled retreat that harmonised with the natural surroundings while delivering uncompromising performance and timeless design.
Where once stood a modest chalet bungalow, now rises a contemporary masterpiece defined by clean architectural lines, expansive glazing, and an enduring connection to the landscape. Every detail – from the structural form and finishes, to the sight lines of the windows — was carefully considered to create a home that feels effortless yet deeply sophisticated.
Setting the Brief: Seamless Sight Lines and Coastal Performance
The design brief centered on maintaining uniform sight lines throughout the property. Every glazed element needed to balance perfectly, framing panoramic views across the gardens and surrounding trees while maintaining consistency both inside and out.
With such extensive glazing, performance was equally critical. The clients sought the very best of what Internorm’s high-performance window systems offer: exceptional thermal efficiency, superior acoustic insulation, robust security, and refined aesthetics. The home’s coastal position demanded materials and finishes that could withstand the elements without compromise.
Expert Collaboration with Heavers
To bring this vision to life, the homeowners partnered with Heavers, an established Internorm Distribution Partner with more than 65 years of glazing expertise. From the initial design consultation through to final installation, the Heavers team worked closely with the clients and architect to ensure every detail was resolved to perfection.
The process began in the showroom, where multiple consultations explored design styles, colour palettes, and finish options. Working from initial architectural drawings, Heavers provided precise costings and detailed technical advice, helping refine the project from concept to execution. When the scope evolved, Heavers collaborated on a full redesign to align with both the aesthetic vision and the technical requirements of the build.
Surveying such a complex project required meticulous attention to detail. With the property constructed primarily in concrete, allowances for deflection, balcony integration, insulation and soffit build-ups all had to be carefully coordinated. Heavers’ project lead spent several days on site to ensure every measurement and junction was checked and rechecked, guaranteeing the glazing would integrate seamlessly with the surrounding structure.
The Internorm Systems Chosen
For this ambitious build, a combination of Internorm’s premium systems was specified:
- HF 410 Home Pure – timber-aluminium composite windows combining natural warmth inside with durable aluminium exteriors
- HS 330 – Lift and Slide Doors offering expansive openings and smooth operation
- HX 300 Panorama – frameless corner glazing delivering uninterrupted views
- Glass Ballustrade – integrated, powder-coated Juliet balcony to complement first floor lift & slide doors
These systems together created a harmonious, high-performance envelope that perfectly balances architectural clarity with the tactile comfort of natural materials. The triple glazing ensures the home remains warm, quiet, and energy-efficient throughout the year – a vital factor in coastal environments.
Overcoming Challenges Through Precision and Planning
The sheer scale of the project presented challenges rarely encountered in residential glazing. Six articulated lorry deliveries had to be coordinated on a narrow road with limited site access. Specialist cranes, telehandlers and a glass-handling robot were deployed to safely maneuver the oversized panes into position.
Integrating the windows with the home’s dry-stone Purbeck walls demanded careful detailing to achieve a clean junction between stone and frame – a point where aesthetic precision met technical excellence. Thanks to Heavers’ expertise and Internorm’s comprehensive technical documentation, these transitions were executed flawlessly.
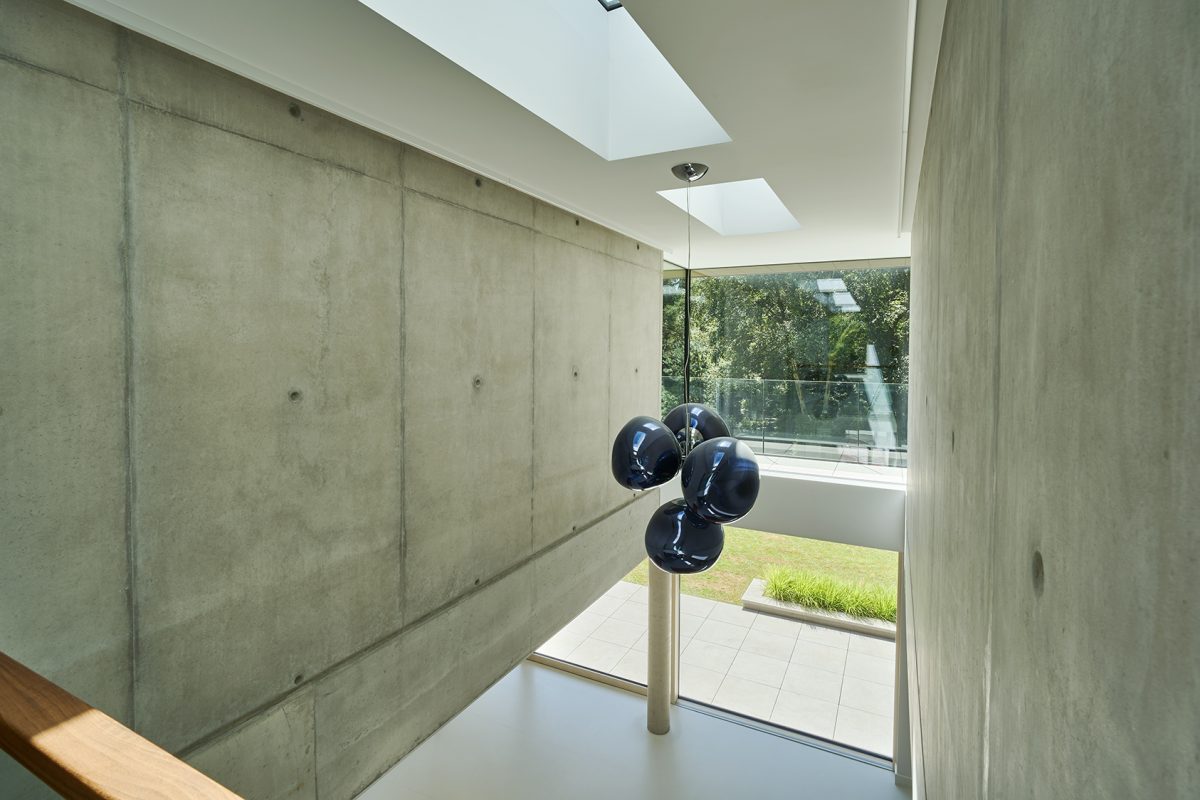
Living with Internorm: The Homeowner Experience
After moving in, the homeowners immediately noticed the transformation that high-performance glazing brings. “We’ve spent our first winter in the house,” they explained, “and it’s performed beautifully. Despite the large glazed areas, the house remains warm and quiet.”
The lift-and-slide doors operate effortlessly, connecting interior and exterior spaces with ease. The timber internal finish creates a soft, calming atmosphere that frames views of the surrounding gardens and mature trees. From every room, light, texture, and nature flow seamlessly together – a hallmark of Internorm design.
Highlights and Reflections
For Heavers, this was the largest project in the company’s long history – a milestone achievement defined by teamwork, precision, and shared passion for excellence. Watching the installation take shape and revisiting the home as landscaping and interiors evolved has been deeply rewarding.
For the homeowners, the result is a sanctuary that exceeds expectations – a house that feels at once robust and serene, technologically advanced yet naturally warm. “We’ve always wanted a home that connects effortlessly with the outdoors,” they reflected. “With Internorm glazing, we achieved exactly that.”
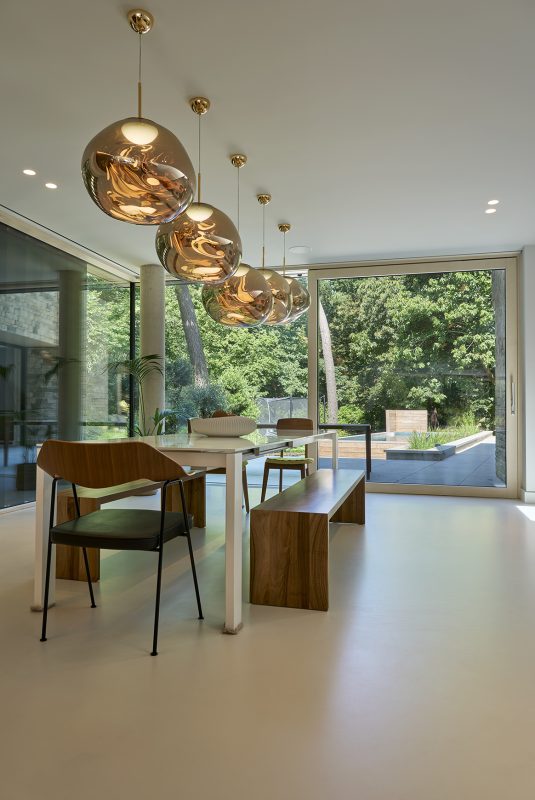
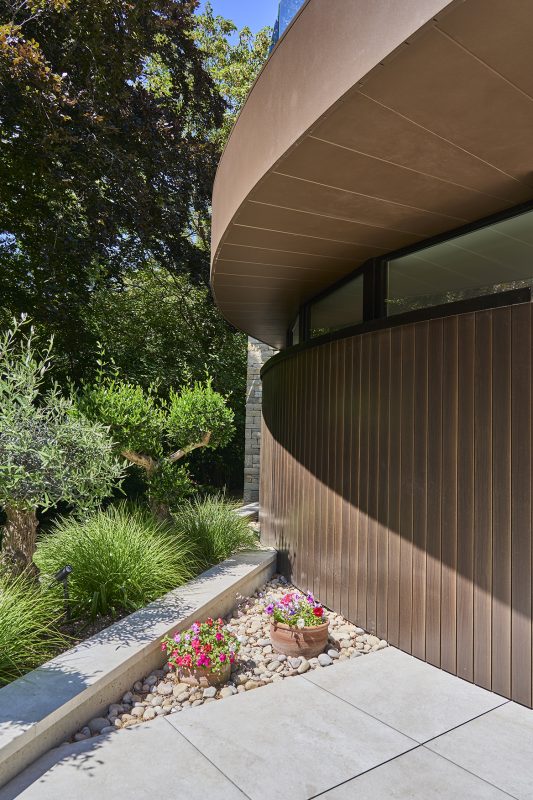
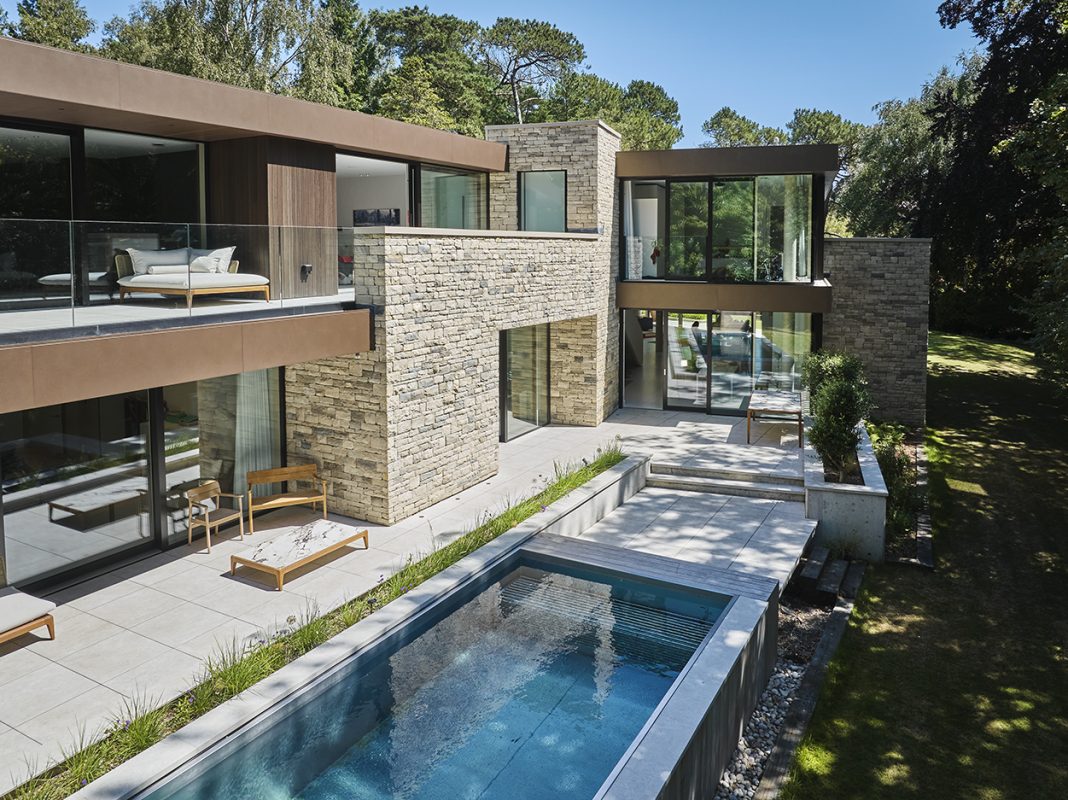
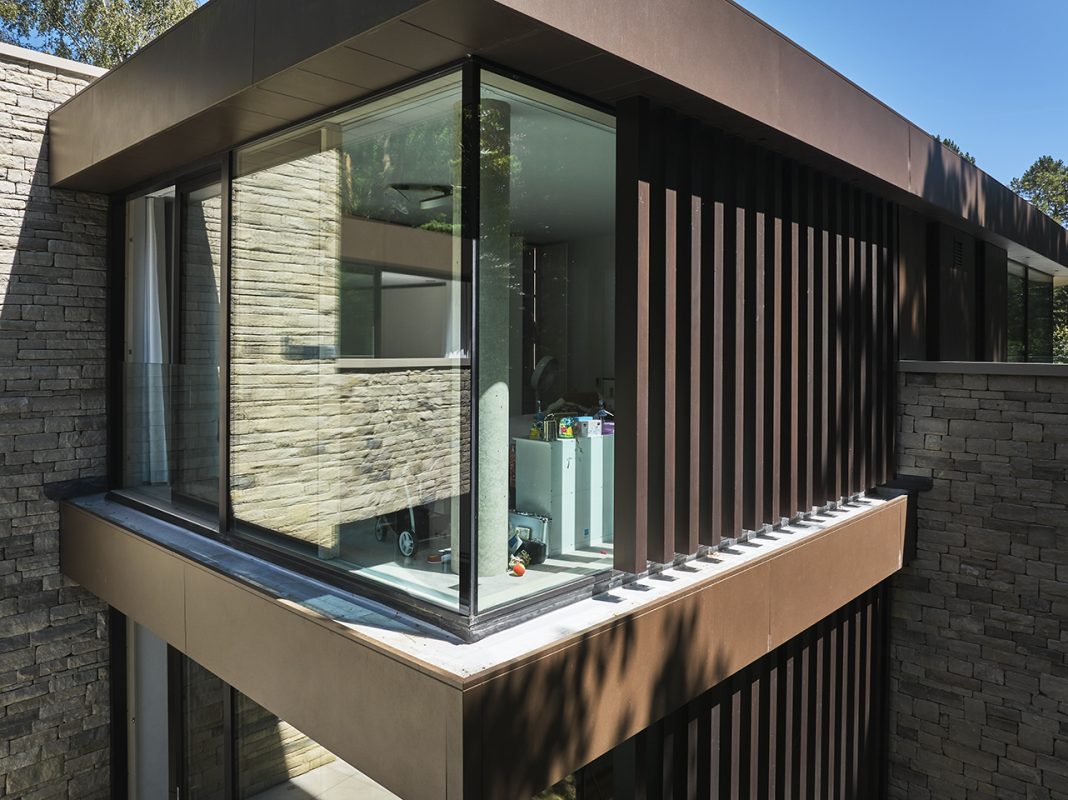
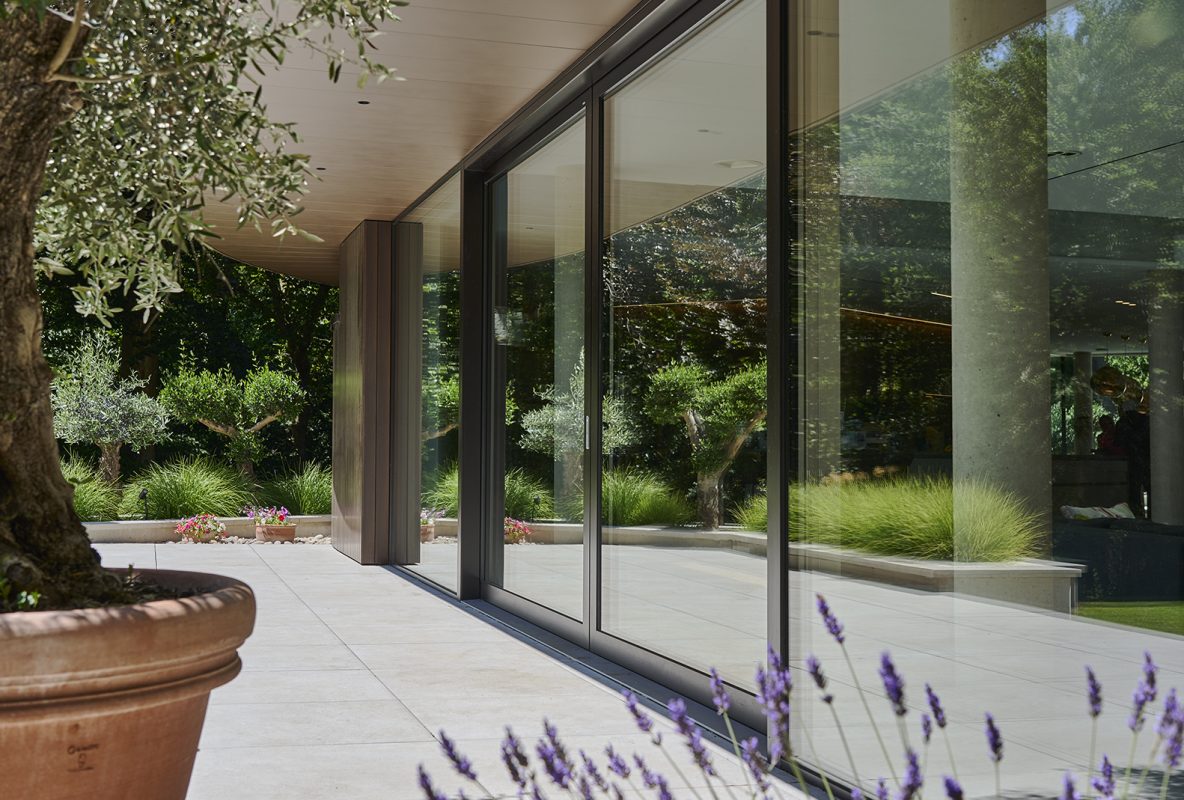
Building the Future of Architectural Living
This Dorset self-build exemplifies how Internorm’s timber-aluminium and uPVC-aluminium systems empower homeowners and architects to push the boundaries of design and performance. Whether overlooking the Dorset coastline or set in a rural landscape, these systems deliver beauty, comfort and longevity – engineered to enhance every living experience.
Get Expert Advice from your Local Internorm Distribution Partner
Find your local Internorm Distribution Partner on our website to begin your own journey towards architectural perfection, inspired by innovation, craftsmanship, and design that lasts a lifetime.
Photography & Drone Footage: Gavin Percy Photography
Videography: ICAAL
