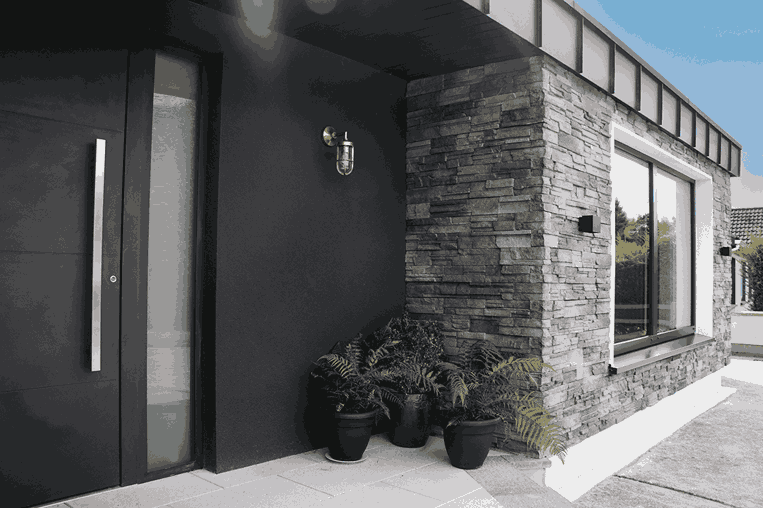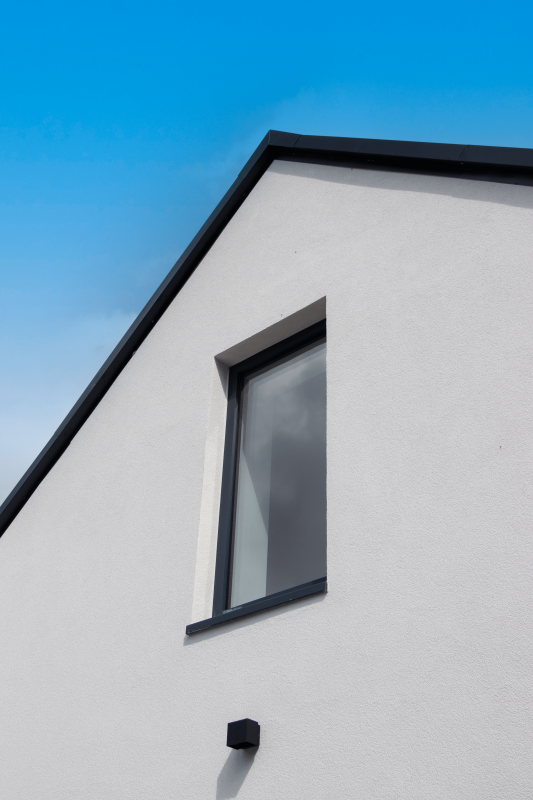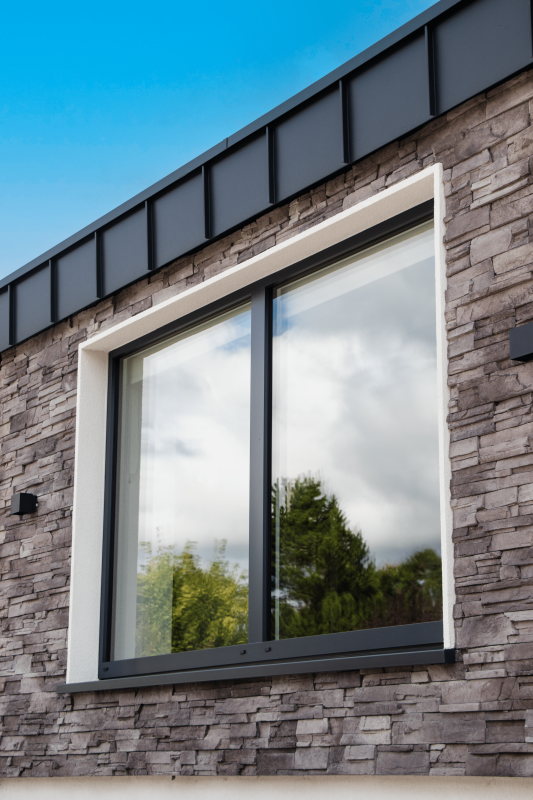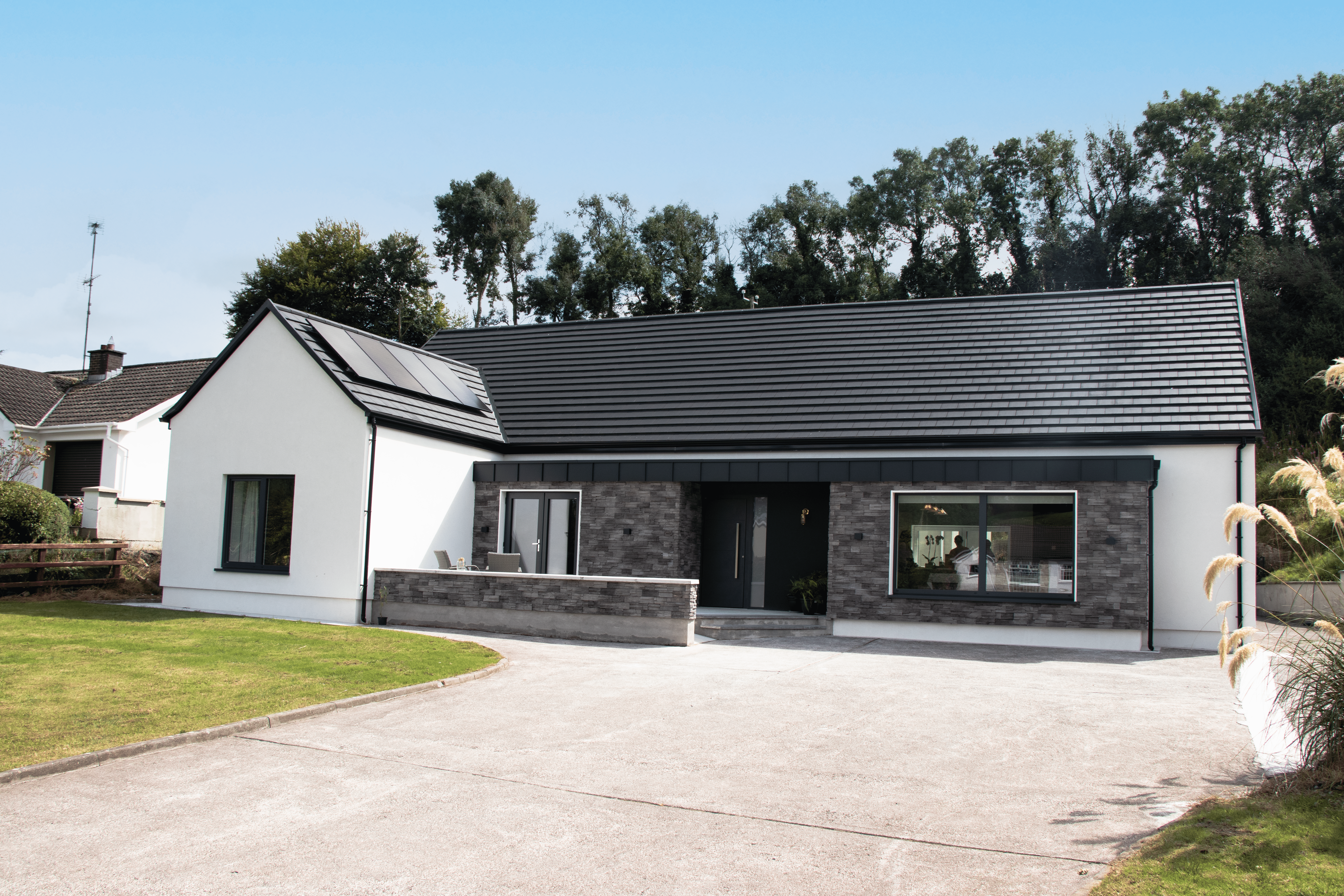Barry McCarron, Chairperson of the Passive House Association of Ireland (PHAI), lived in his 1970s bungalow for eight years before he decided to embark on this full retrofit to EnerPHit standard.
“Our plan for a long time was to build a new home on our family farm not for away for the current house. However, as the years went by, I suppose we had made the house a home and therefore it made a lot of sense to look at retrofit. Knocking down the building and starting again could have been an option, however there was many benefits in keeping what we did, including the foundations, rear and both side external walls, which accounted for 35% of overall structure. There were planning implications, regulation implications and embodied carbon to consider”, explained Barry, when we met him on a sunny August day.
High energy bills of €4,500 per year was not the only issue that they faced in their old building. It was also the lack of comfort. There were huge temperature variations, especially in winter, throughout the house – from 30 degrees C around the solid stove in the sitting room, to below 16 degrees C in the kitchen. Together with poor indoor air quality, the only solution was to carry out a deep retrofit. Working with his architect, Barry, and his wife began to design a home for their family that was energy-efficient and comfortable.

What is EnerPHit?
EnerPHit is the Passivhaus refurbishment standard from the Passivhaus Institute in Germany, with the aim to save between 75 and 90 percent in energy use.
EnerPHit has a requirement to achieve an energy consumption of 25kWh per m² of floor area per year and an airtightness result of one air change per hour (ACH).
What was important when choosing windows?
Barry and his wife spent some time comparing products on the market but once they had seen the Internorm product range and discussed their EnerPhit retrofit project with Internorm distribution partner Interlux Systems, the decision was an easy one. The fact that at the time, the Internorm product range was not Passivhaus certified, had no impact on their decision-making as they fulfilled all the essential criteria required for this project, as Barry explained in the video.
“I had always known of Internorm because of the certified passive house credentials and the long history of use in various projects. When it came to the project and looking at all the various options on the market, it was clear just how much the quality of the product stands out. After this we had our mind made up, really the design and performance were also factors. We just love our front door and the way in which the windows are a real feature of the house.”
What Internorm products were installed?
- KF 410 uPVC-Aluminium Windows and Doors
- AT 540 Aluminium Entrance Door
- Colours: Internal: White; External; RAL9004 jet black matt

What was your experience working with Internorm partner Interlux Systems?
“To be honest, I had a fantastic experience with the whole team. Alex in the showroom was great from the day we walked in the door. On site Shea was fantastic in working with our airtightness team and builders. Nothing was a problem with Niall all the way along the project. We had made a mistake on the feature front windowsill, where we had forgot to include the extra clearance for the stone finish compared to other sills. Niall worked with us to turn around a new sill without causing any delay in the sequence. It’s clear they have an abundance of experience.”
What difference have your new Internorm windows made to your life?
“In one word comfort! If I’m really being honest there is a nice feeling of satisfaction every time, I look at them. In the large kitchen-diner we have a large triple-glazed Internorm window where we created a window seat, and my children love sitting by the window reading. You can only do that if you have a window that has outstanding thermal insulation.”

What is your favourite aspect of the house?
“I love our Internorm front door and our vaulted ceiling spaces in both the kitchen living area and in the master bedroom. They provide such an element of surprise for anyone coming to the visit the house – it is an unexpected feature, as it is still a bungalow.”
Further details about Barry’s project can be found in the Summer issue of Selfbuild magazine, as well as one of the issues from 2023 of the Irish edition of Passive House+ magazine.
Speak to your Passivhaus and EnerPHit experts at Internorm
Barry McCarron has presented his project with Internorm windows and doors at numerous events and Passive House conferences. He is also quite often found in the Advice area at the Selfbuild Live shows.
Not only do we have an experienced and passionate Passivhaus Designer at the Internorm UK head office, you can also speak to your local Internorm distribution partner for advice on the best windows for your Passive House or EnerPHit project.

