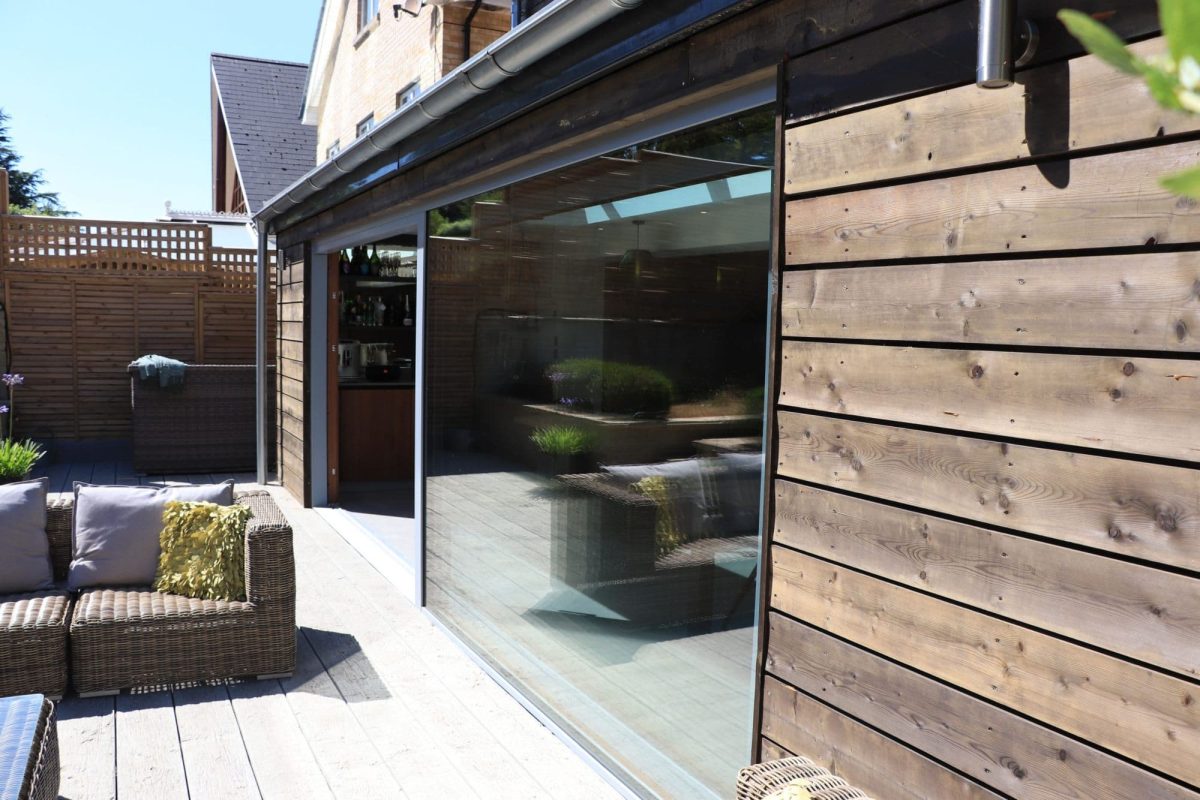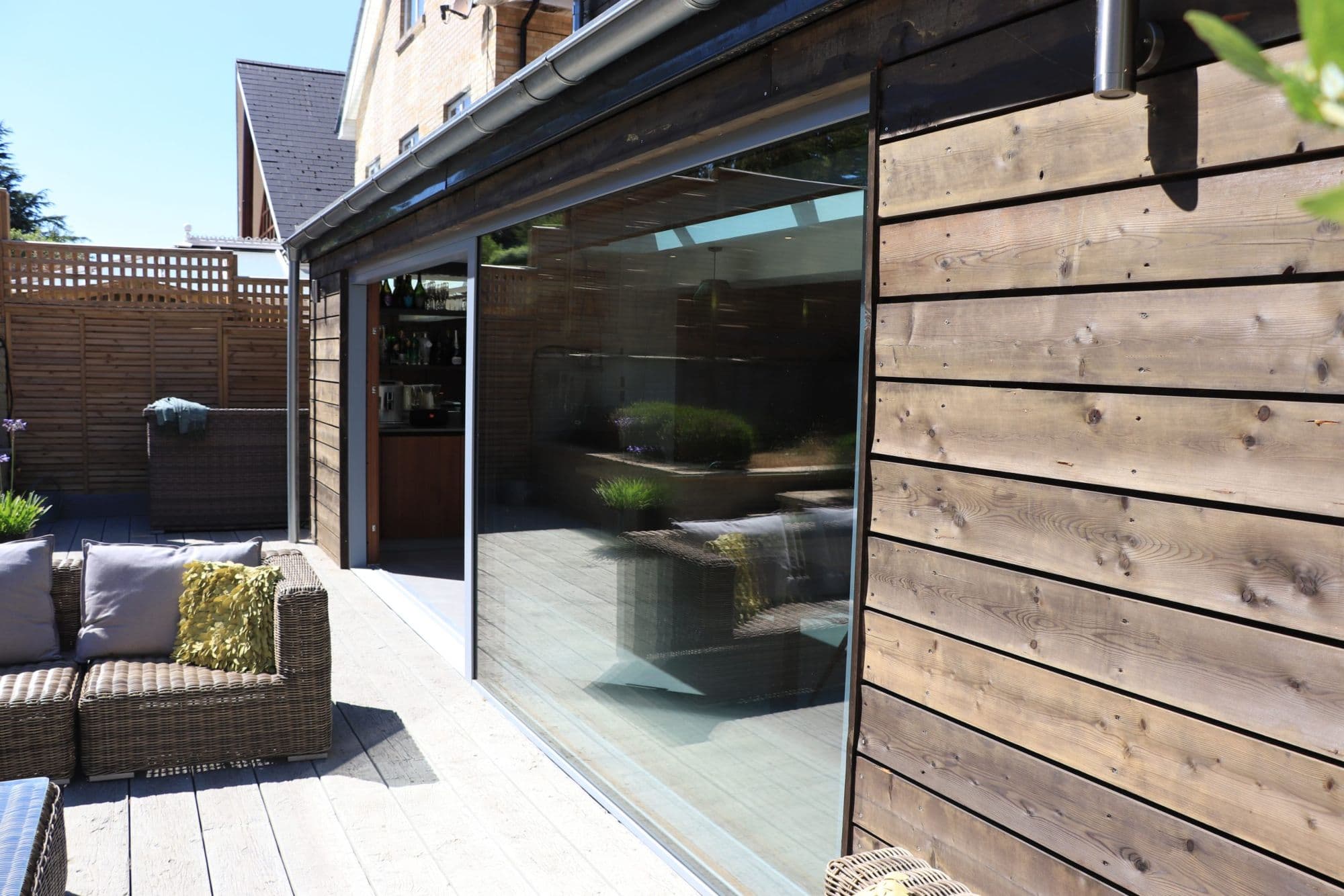Home With a View on the Isle of Wight
Located not far from beautiful Cowes Harbour on the Isle of Wight, this 14-year old timber framed building has undergone a complete transformation. Alan Hamilton is not only the owner of this renovation project but also Managing Director of Internorm Partner BJH Windows in Portsmouth, a long established family run business. He not only sells Internorm in his showroom but also other glazing brands. However, for his own home renovation, he chose Internorm throughout.
The plan was to create a contemporary, energy efficient home to near Passivhaus standards.
Why Did You Choose Internorm Windows and Doors?
“Internorm products offer the ultimate in quality and style, which is what attracted me to them in the first place and that’s why I became an Internorm distribution partner. As well as focusing on energy efficiency, my wife and I liked the modern look and wanted large triple glazing to make the most of the sea views as well as the garden, merging the indoor with the outdoor living space,” explained Alan.
Which Internorm Products Were Installed?
The advantage of Internorm is that you can mix and match windows without losing the external design. The stunning, new kitchen-diner is dominated by a large HS330 2-piece Timber Aluminium lift & slide door. The interior timber is a beautiful rich walnut, which matches the modern kitchen units. In their previous house, they had bifold doors but chose lift & slide doors for this property as they are much more thermally efficient and require little maintenance, and offering a very large opening. Find out more about the benefits of Internorm lift & slide doors over standard sliding and bi-fold doors.
The rest of the house includes a combination of natural oak HF410 Timber-Aluminium tilt & turn windows and HS330 lift & slide doors, together with HV450 windows with integrated binds. Alan’s wife and children are not keen on curtains, so the unique HV450 Timber Aluminium windows with I-tec Shading Venetian blinds were the ideal solution for the bedrooms. These blinds are operated via a photovoltaic panel using solar power, are fully accessible and provide the perfect sun and privacy protection. As no hard wiring is required, these windows are ideal for renovation projects and don’t use electricity.
Another Internorm product chosen for this coastal property is the built in Juliette balcony with bronze glazing on the up floors, which were combined with Timber Aluminium French doors to allow for large openings.
The modern entrance door in this building is the AT400 Aluminium door, (now AT530) with a PK timber look designer panel, brushed aluminium handle bar, glass panel and fingerprint scanner.
All aluminium cladding at this house was pre-anodised to achieve a marine-grade finish. This provides improved durability and corrosion protection. Internorm recommends pre-anodisation of aluminium clad windows within five miles of the coast.
Internorm Products used in this Renovation:
- HF410 Timber Aluminium tilt & turn windows and French Doors
- HV450 Timber Aluminium tilt & turn windows with integrated blinds and I-tec Shading
- HS330 Timber Aluminium lift & slide doors
- AT400 (now AT530) Aluminium Entrance Door
- Colours/finishes: Interior oak and walnut; external HM716 Anthrazite Grey
- Integrated Juliet Balcony with bronze glazing

What Were the Biggest Challenges?
The biggest challenge on this refurbishment was the physical positioning of the large and very heavy window and door panels. Access around the building was much more limited than you would have on a new build site. Special lifting equipment was required to allow the safe installation of the first and second floor to the rear elevation and into the waiting aperture.
The building itself is a timber framed construction and many changes to the sizes and shapes of the original window and door apertures had to be made by the builders, including steelwork such as that required to support the weight of a flat roof to enable the use of a glass corner detail to the front elevation at first floor level.
What are the Highlights of Your Home Renovation?
Alan’s wife loves her new windows and has worked closely with her interior designer to design the rooms around how the windows were going to look:
“I really like the style of these windows. I like the chunkiness and clean lines. The windows and doors look like beautiful pieces of furniture. The glass-to-glass corner at the front give us the most beautiful sea view and creates a real feature.”
The plan was always to make the house as energy efficient as possible. Changing from the original white uPVC double glazed windows and doors to high performance Internorm triple glazed products has lowered the heating requirement in the house to virtually zero.
Contact your local Internorm Distribution Partner
If you are considering a renovation, refurbishment or planning a low energy or Passivhaus self build, then visit your local Internorm showroom and find out why Internorm is the brand of choice for people in the industry.
To find your local Internorm Partner, please click here and enter your details. You will be working with an approved, experienced and fully trained team, who will be happy to support you every step of the way.

