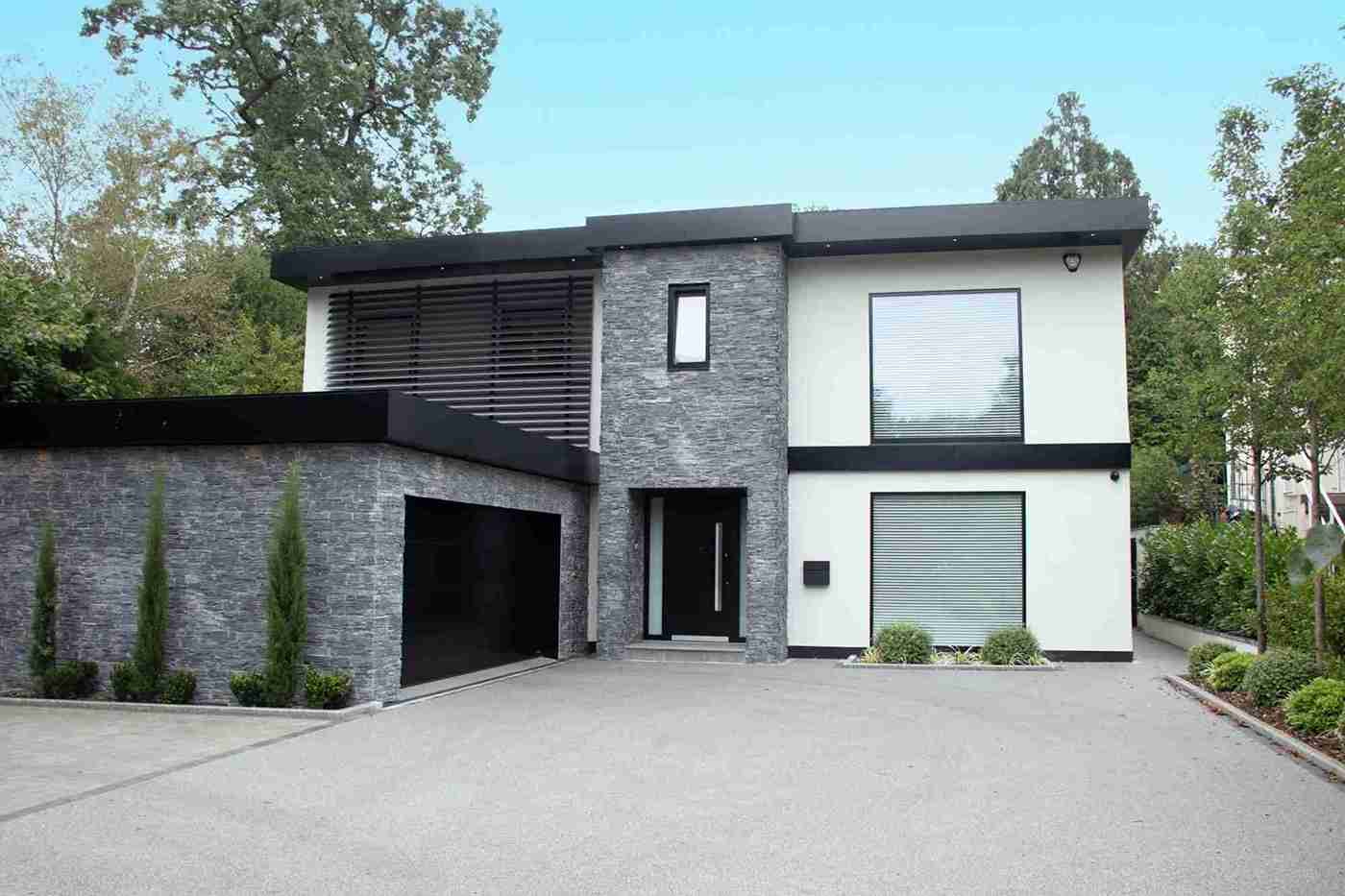A Stand-Out Selfbuild in Kent
Located on a quiet, residential road in Kent, this stunning new build property replaced an old, 50 year old timber clad house, which was not worth refurbishing. With a 20th century Grade I listed property next door and more along the road, this property wanted to make its mark and compete with the architecture of the neighbouring buildings.
How Did You Find Out About Internorm Windows and Doors?
The homeowner started his professional career as a Quantity Surveyor and worked on mainly commercial developments for many years. During this time, he has worked with a lot of glazing companies and products.
He came across Internorm at the Build It Live Kent exhibition and was instantly impressed by the quality and solidity of Internorm windows and doors. He has had experience with slim aluminium frames over the years but they have not provided the same security and hardware as Internorm products. After the event he also spoke to a few friends in the industry and they agreed that Internorm were the windows and doors for this modern, thermally efficient project. Internorm products meet, and exceed, the standards required for the commercial projects he has been involved in.
What were the Key Drivers for Choosing Internorm Triple Glazing?
Security and locking hardware were one of the deciding factors for choosing Internorm triple glazed windows and doors. The homeowner also opted for a black Internorm aluminium entrance door with a fingerprint scanner. Once again, he was impressed by how solid and secure the door was. Finished in black, it also beautifully matched the external aluminium colour of the windows and sliding doors, as well as the roofing profile. It also complements the stone cladding on the outside of the house.
uPVC on the inside was chosen over timber as it is low maintenance and modern in design and feel. It works perfectly with the very contemporary interior design of the house.
The high performance triple glazed Internorm windows and doors have made a huge difference to the thermal comfort within the home. The combination of the highly insulated build with the outstanding thermal efficiency of Internorm windows means that there is only limited requirement for heating.
Even though the house is located in a quiet residential area, the acoustic performance of the windows and doors, and resulting noise reduction, was noticed immediately, something which many Internorm customers see as a surprising benefit, impacting positively to the quality of living.
Internorm Products used in this New Build:
- KF310 uPVC-Aluminium windows, design style Home Pure
- KF520 uPVC-Aluminium windows
- KS430 uPVC-Aluminium lift & slide doors
- AT410 (now AT540) Aluminium entrance door with fingerprint scanner
- Colours: white inside, black RAL9005 matt externally for both windows, lift & slide doors and entrance doors
What are the Highlights of this Project?
What a transformation from an old timber clad building to a stunning contemporary new build. Designed with symmetry in mind, the most noticeable features of this building are the two impressive 6m wide, two panel lift & slide doors on the ground as well as upper level living areas. With beautiful views over the stunning garden, they not only allow huge amounts of daylight into the home, the large openings and flush thresholds provide a seamless transition between the outdoor and indoor living spaces. The large sliding doors are solid, secure and have smooth operation due to their build quality and lift & slide function, despite the weight of 300kg.
Find out more about the difference between lift & slide doors and other systems with one of our recent blog posts.
Working with an Internorm Partner
Internorm Platinum partner AT-Eco, based in Kent, worked closely with the homeowner to select the most suitable products, design style, colours and finishes. After visiting their showroom and discussing the plans, AT-Eco were involved from survey to installation and it has been a great experience for both sides.
If you are planning your own selfbuild or renovation, why not speak to one of our local, approved Internorm Partners. To find one near you, click here and enter your details. We look forward to working with you on your next project.

